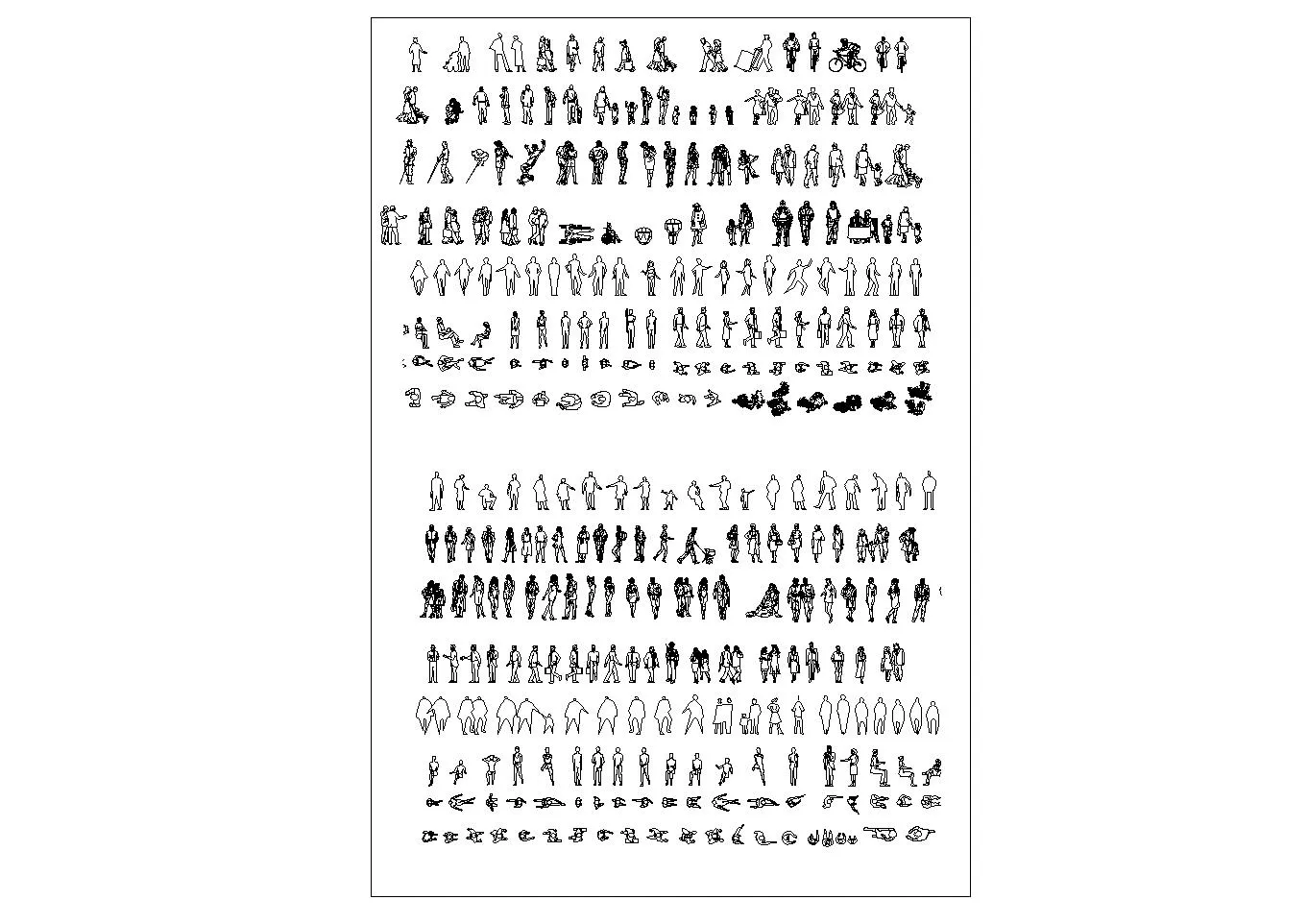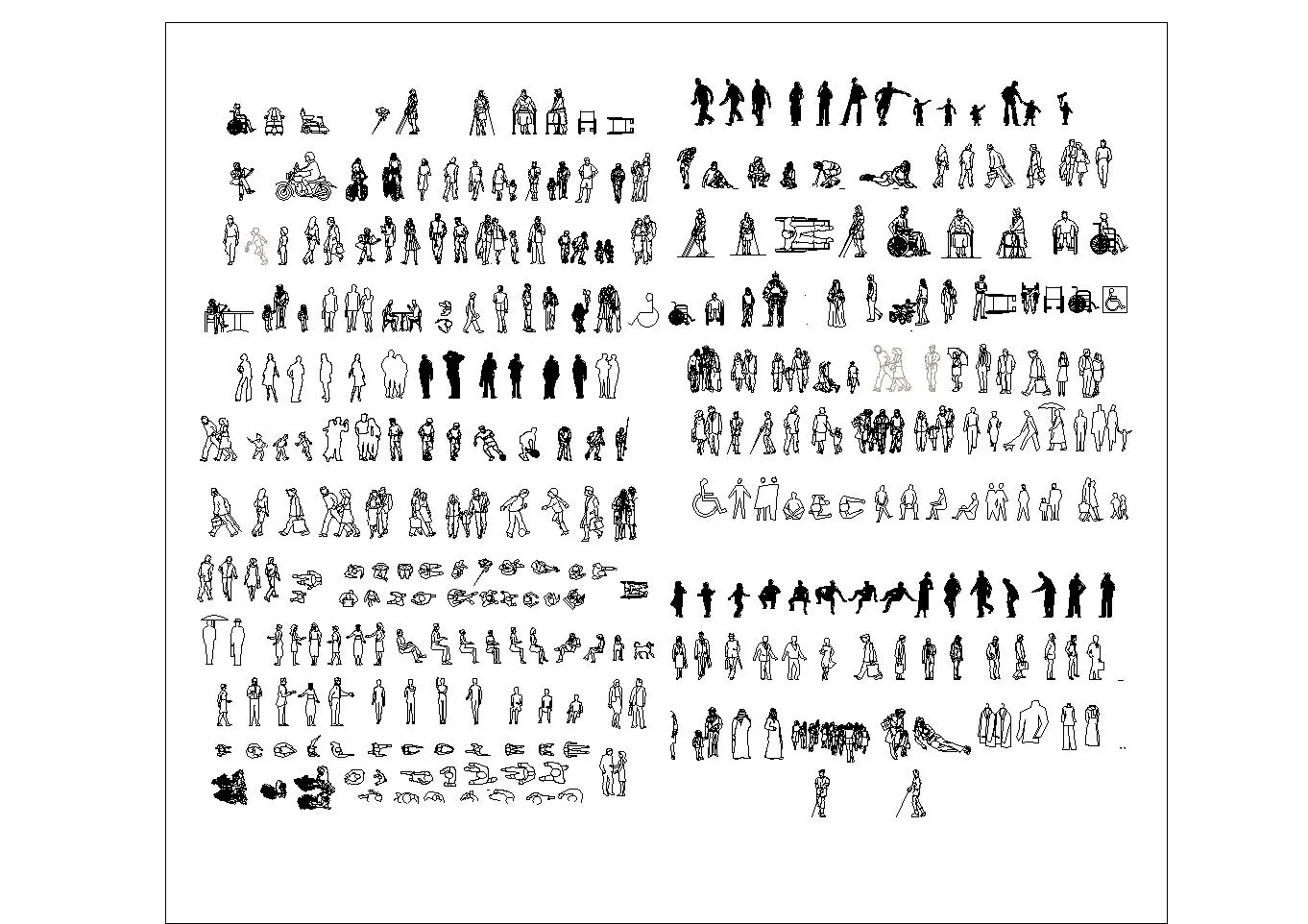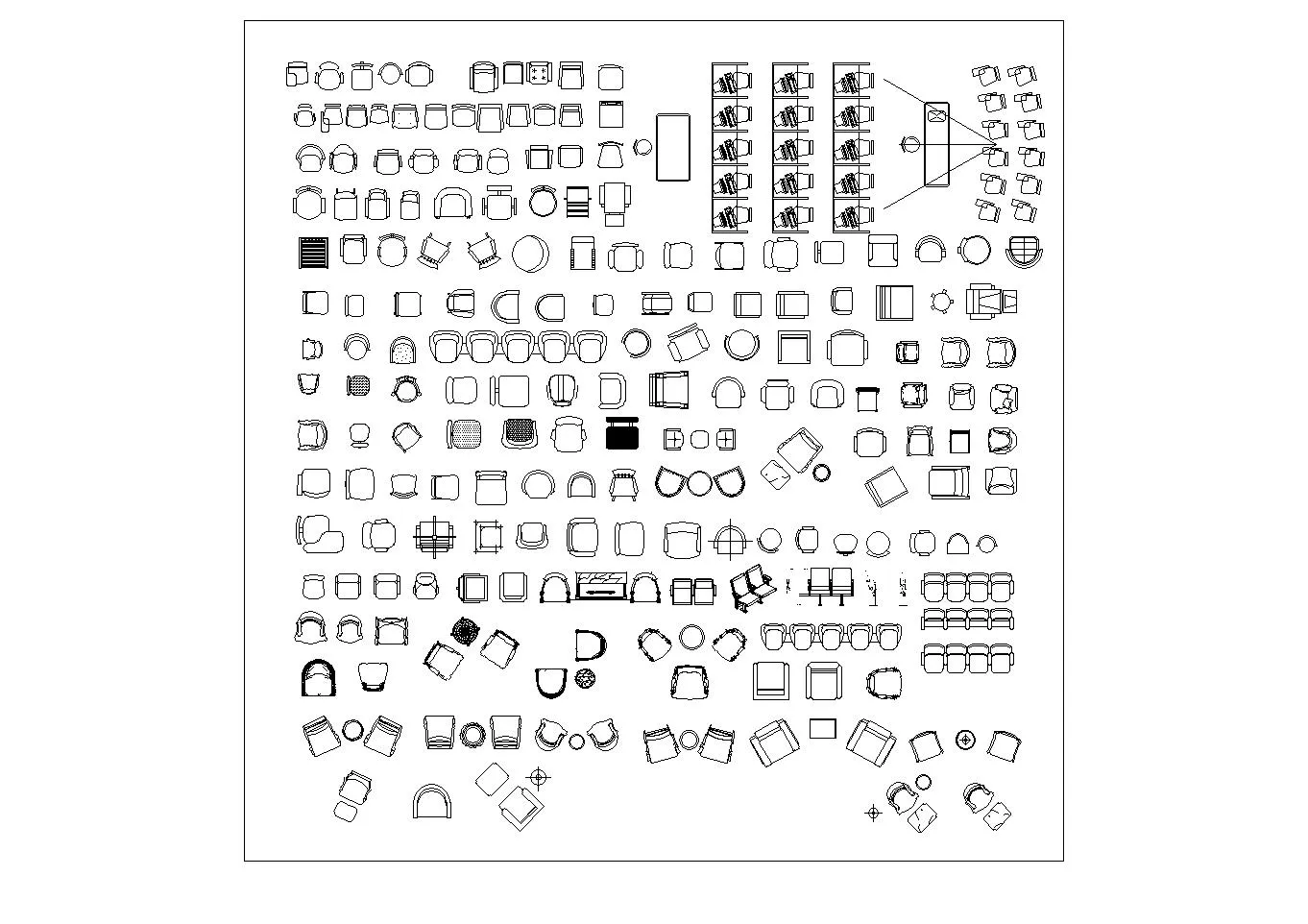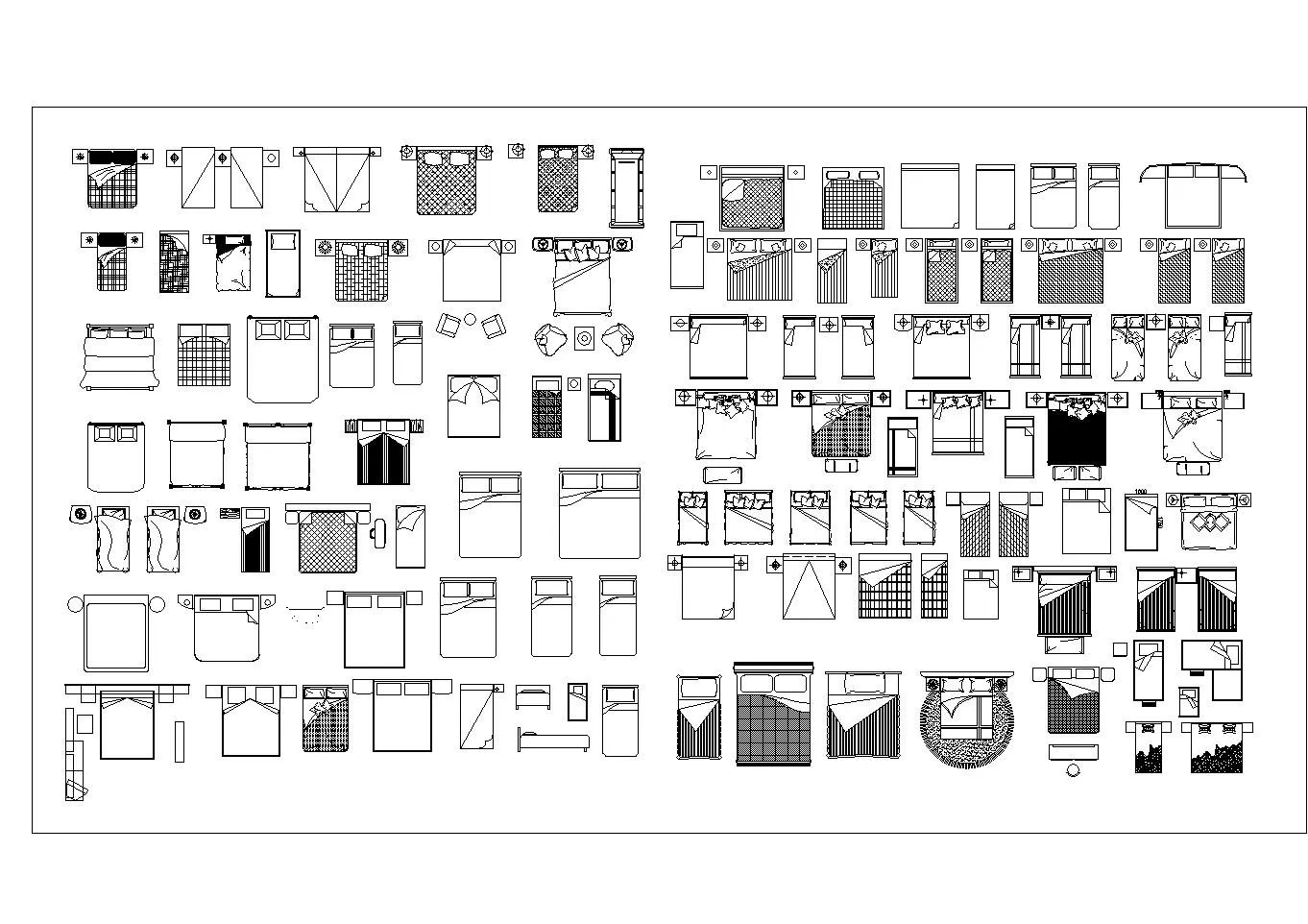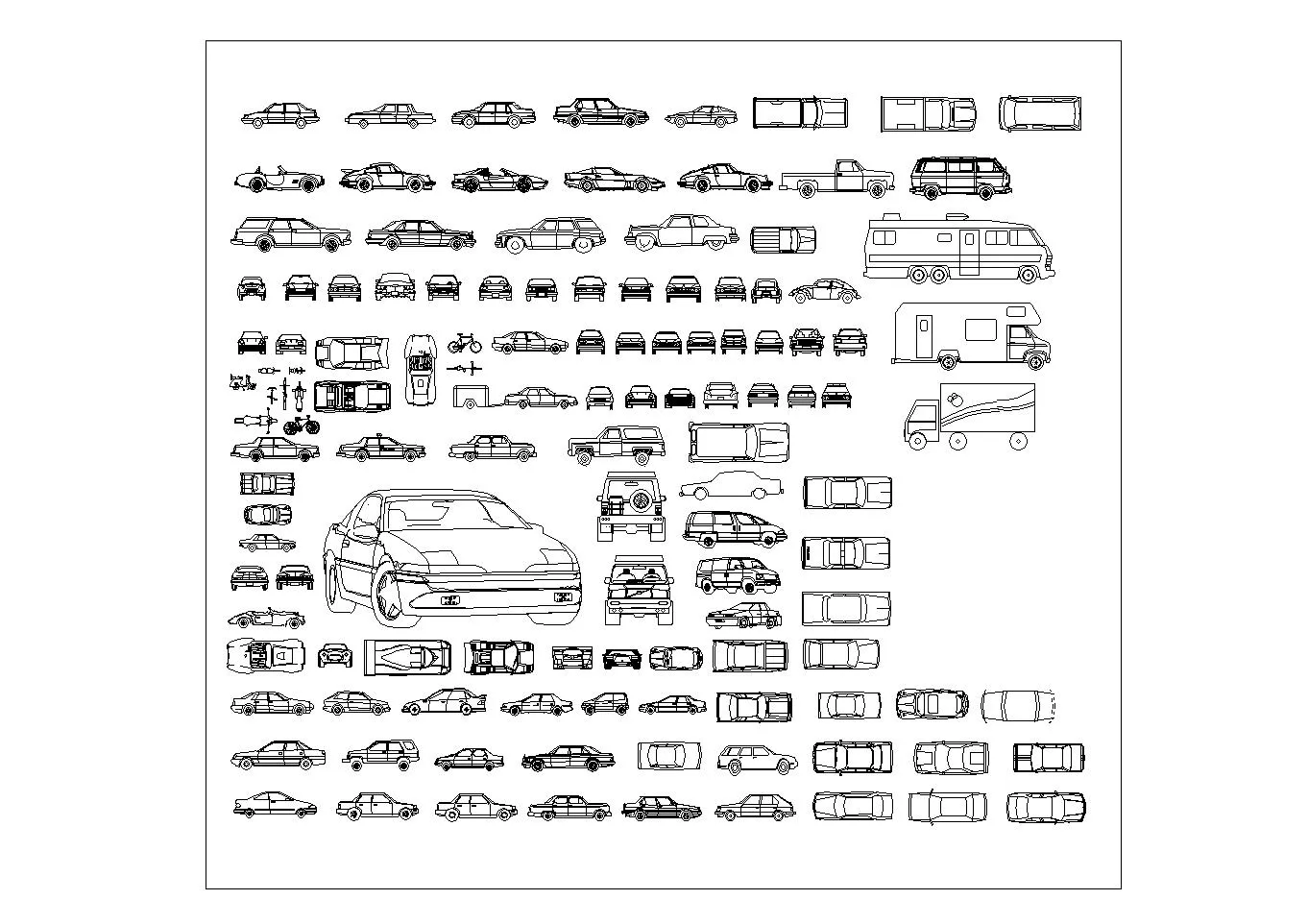
Autocad Blocks
Autocad Blocks
CAD Blocks and AutoCAD files in free download
Access a treasure trove of design resources with free downloadable CAD Blocks and AutoCAD .dwg files. These digital assets provide architects, engineers, and designers with ready-made components to streamline their projects. Whether you’re seeking furniture, architectural elements, or mechanical parts, these files offer a convenient solution, saving time and effort in the design process. Explore a diverse collection of meticulously crafted CAD Blocks and .dwg files, empowering creativity and efficiency in your design endeavors .
Free Download AutoCAD blocks libraries
What are CAD blocks?
CAD blocks are pre-made 2D or 3D models of objects, symbols, or components used in computer-aided design (CAD) software. They serve as reusable elements to streamline the design process by allowing users to quickly insert common items into their designs without having to recreate them from scratch.
Benefits of using CAD blocks
Efficiency: CAD blocks save time by providing pre-made elements that can be easily inserted into designs, eliminating the need to create objects from scratch.
Consistency: CAD blocks ensure consistency across designs by using standardized elements, such as symbols or components, maintaining uniformity throughout the project.
Accuracy: Since CAD blocks are typically created with precise measurements and specifications, they help maintain accuracy in designs, reducing errors and rework.
Reusability: CAD blocks can be reused in multiple projects, saving designers time and effort by leveraging existing assets instead of recreating them each time.
Collaboration: CAD blocks facilitate collaboration among team members by providing a common library of standardized elements that can be easily shared and integrated into various designs.
Customization: While CAD blocks offer standard elements, they can also be customized to fit specific project requirements, allowing designers to adapt them as needed without starting from scratch.
Overall, the use of CAD blocks enhances productivity, consistency, and accuracy in the design process, ultimately leading to more efficient and effective outcomes.
How to Use CAD blocks ?
Using CAD blocks is straightforward:
1. **Insertion**: Open your CAD software and locate the option to insert or import CAD blocks. Choose the desired block from your library or download one from online sources.
2. **Placement**: Once inserted, position the CAD block in your design where you want it to appear. Use the software’s tools to adjust its size, rotation, and orientation as needed.
3. **Customization**: Many CAD blocks can be customized to fit specific requirements. Modify the block’s properties, such as dimensions, colors, and materials, to align with your design goals.
4. **Reuse**: Take advantage of the reusability of CAD blocks by incorporating them into multiple projects. Save time by leveraging existing blocks rather than creating new ones from scratch.
5. **Organize**: Maintain an organized library of CAD blocks for easy access and retrieval. Group blocks into categories based on type, function, or project to streamline your workflow.
By following these steps, you can effectively utilize CAD blocks to enhance your design process and create more efficient and accurate models.

